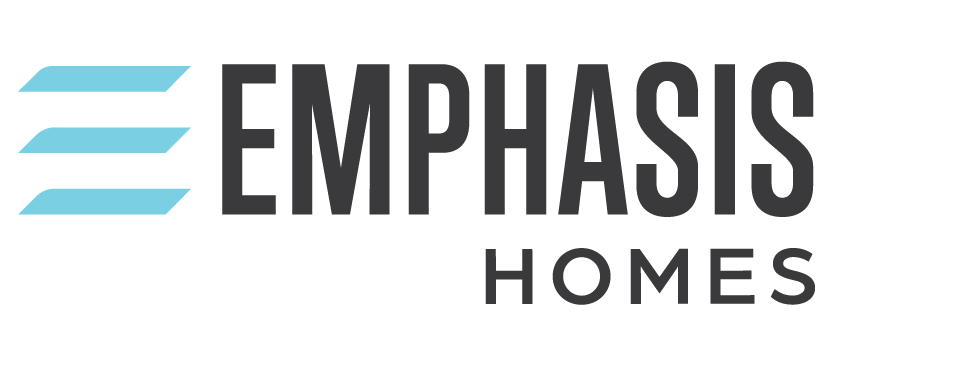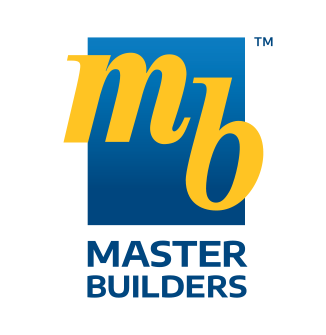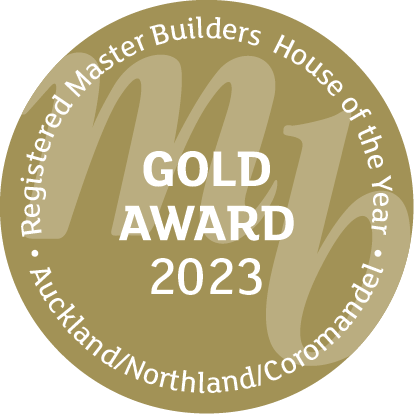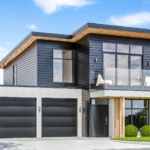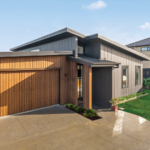Rural Retreat
Theo and Theresa had a vision and a plan, but they needed the right design and build team to bring it to life.
They met with five different building companies and after meeting with the Emphasis Design and Build team and receiving their quotation, they knew Emphasis Homes were the team to make their vision a reality.
Although they had a plan already, the Emphasis Homes team reviewed it and helped them make some tweaks to ensure they would be happy with the finished product.
Right from the outset, this house was going to be the ultimate challenge for the Emphasis Homes team. There was a lot of engineering and earthworks required but they were up for the challenge!
Theresa has a keen eye for design, and nothing less than perfection would have made the grade! She had enlisted the help from an interior designer she knew already, and they worked as a collaborative team with our Design and Build team to achieve the desired finish. It was critical to balance her supply list with the Emphasis Homes supply list to ensure the budget was achievable.
The project of this caliber meant a lot of challenges needed to be met to achieve the client’s vision. The Emphasis Homes team thoroughly enjoyed the technical challenges of this build and the result speaks for itself.
This home won a Regional Gold award at the Master Builders Home of the Year Awards 2023, for New Home $1 million – $1.5 million.
More importantly, the clients were ecstatic and absolutely love their new home!
Enquiry Form
Rural Retreat
"*" indicates required fields
