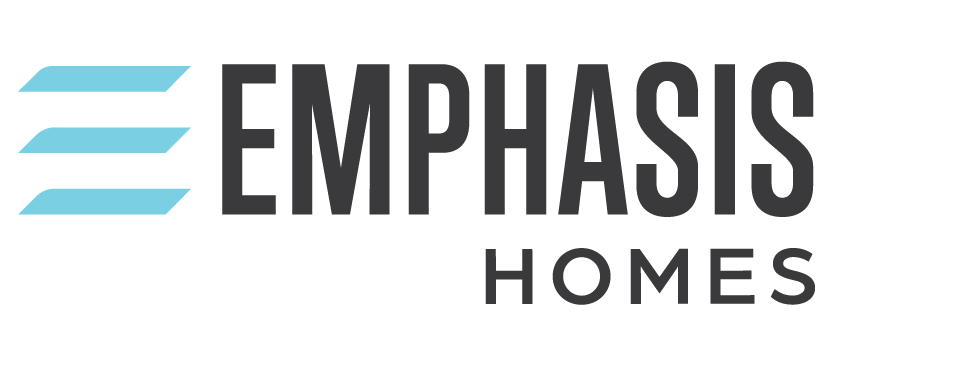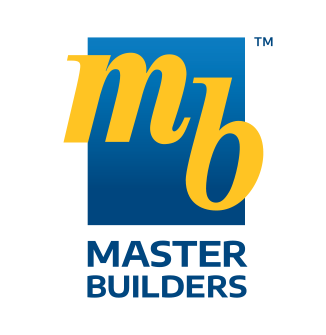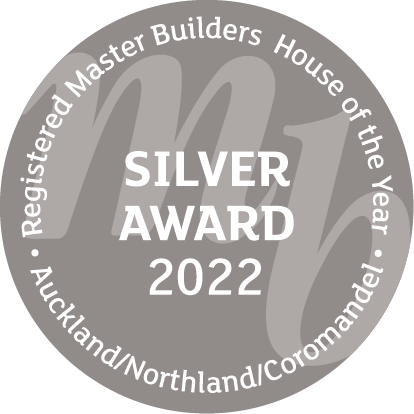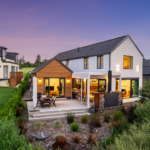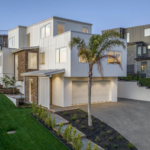Beachlands Beauty
Jim & Emma had a clear vision but needed the right team to bring it to fruition.
They had a dream to build a home in Beachlands but they didn’t have a plan or even the piece of land.
They started their journey by approaching Emphasis Homes and described their vision. The Emphasis team helped them find the perfect section from a number of different options. It had sea views, was north facing to capture the sun and also required minimal earthworks which would help to keep the costs down. They met with the architect on-site to ensure they could build their home on that site, with a rough estimate from the Emphasis team.
As securing finance had been more challenging due to owning a fairly young business, Emphasis Homes introduced them to their contact at Squirrel. Jim and Emma secured the necessary finance to purchase the section as well as the required budget to achieve their dream. They were thrilled to be able to purchase the section and move to the design stage!
The couple wanted to build a single story home with the master bedroom and living areas to maximise the sea views.
Both Jim and Emma had a keen eye for design and were passionate about being involved with the designer utilising a clever balance of prioritising what really mattered to them and where to spend their budget.
Their wish list included polished concrete floors, sloping raked ceilings, raked joinery and sustainable materials wherever possible including polished concrete floors. The challenge was to give them as much polished concrete as possible on a site with a gradient, while remaining a single-story home.
The Emphasis team workshopped a solution where they built the house up with pilings and retained as much of the concrete slab as possible for polished concrete flooring. They cleverly blended in timber flooring where they couldn’t have the concrete to achieve a beautiful combination of warmth, beauty and practicality with a young family.
Their Design and Build Consultant worked hard with their architect to maximise their wish list while keeping to their budget. By the end of the design stage, they were over the moon with their plans and couldn’t wait to get to the build stage!
“We spent a lot of time getting to know the owners, who are a lovely couple with a young family and running their own business. We were able to assist them in their finance and land selection, which was great to ensure they could afford and build what they wanted. A feasibility analysis was provided to give them confidence to proceed with the land purchase and then we were off. As the project proceed ed, we worked very closely with them to make sure they would get the best out of the design for their budget, for example incorporating a high-end kitchen but without breaking the bank.”
Tayla Baldwin-Wood
Design and Build Consultant
It’s no wonder that this beautifully designed and cleverly built home also won Silver in the House of the Year Awards – 2022 competition for Auckland/Northland/Coromandel.
It was our inaugural entry in the New Home $500,000 to $750,000 category.
Enquiry Form
Beachlands Beauty
"*" indicates required fields
