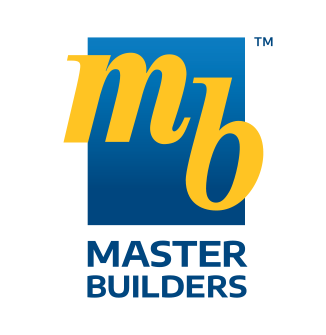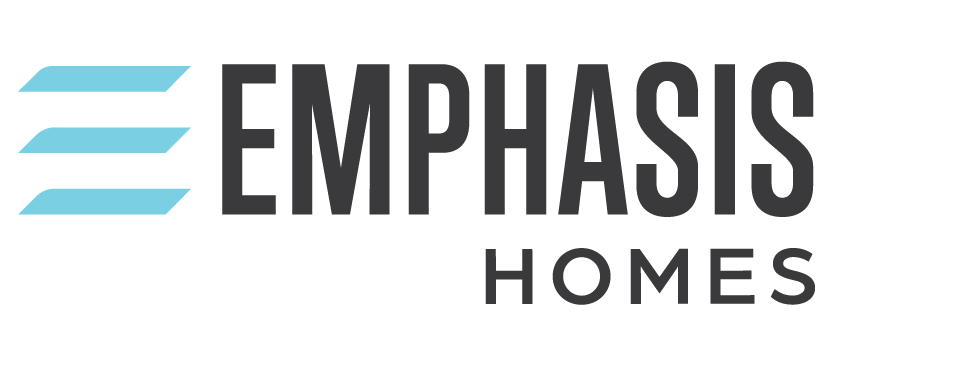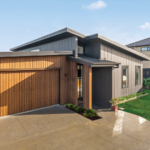Maraetai Seaview

- 4
- 2
- 2 Garage
Designed for the modern Kiwi family
Originally built as our show home, this design has helped potential clients develop their idea of their dream home.
It was modelled off the show home floor-plan, designed with the modern Kiwi family in mind.
Designed with multi-generational and multi-functional needs in mind, this stunning designer home features 3 levels and a lift for accessibility and convenience.
Our team thought hard about where the sun would be in the morning and afternoon and strategically placed windows and doors that open to the patio areas for easy outdoor entertaining. It boasts loads of sun and natural light, with an airy atmosphere and warm ambience all day.
The bathrooms have a luxe hotel feel and the clever use of materials from our own specifications guide show how you can design and build with us, taking your home to the next level with clever combinations of fixtures and fittings. We designed this home to showcase our standard spec and demonstrate what you can expect when you build with us.
We added in some bespoke craftsmanship showcased in the timber screens and feature walls. We added in LED strip lighting in the lift as another little add-on to show how clever use of lightings and extras make all the difference to a ‘beige’ area.
The lift itself offers a multi-generational family with mobility challenges the ultimate in convenience and accessibility. It is known in the industry as a ‘magic carpet’ as it’s the floor itself that moves up and down.
We maximised the sea views out to Rangitoto from the 2nd and 3rd levels, which can be enjoyed from the kitchen and living, dining area and 5th bedroom (or study).
We used BGC Stratum for the cladding devising a-unique pattern when attached to the walls to achieve a beautiful aesthetic, with the added feature of stone cladding combined with plaster over block.
The roof was supplied by Colour Steel, another of our key suppliers. It is a trapezoidal roof with a specific profile that Tayla specs on every build.
The result is a beautiful, modern family home that enforces relaxation and comfort the moment you step inside and retreat to one of the many sun-drenched spaces to unwind from the day.
Watch the video
See more of our projects
Ready to chat?
For more information on this showhome or need help with your next build, get hold of us today. We have all the experience and information you need to make the right decisions..
Contact Us
Emphasis Homes Ltd
8 Whitford-Maraetai Rd
Whitford
Auckland


